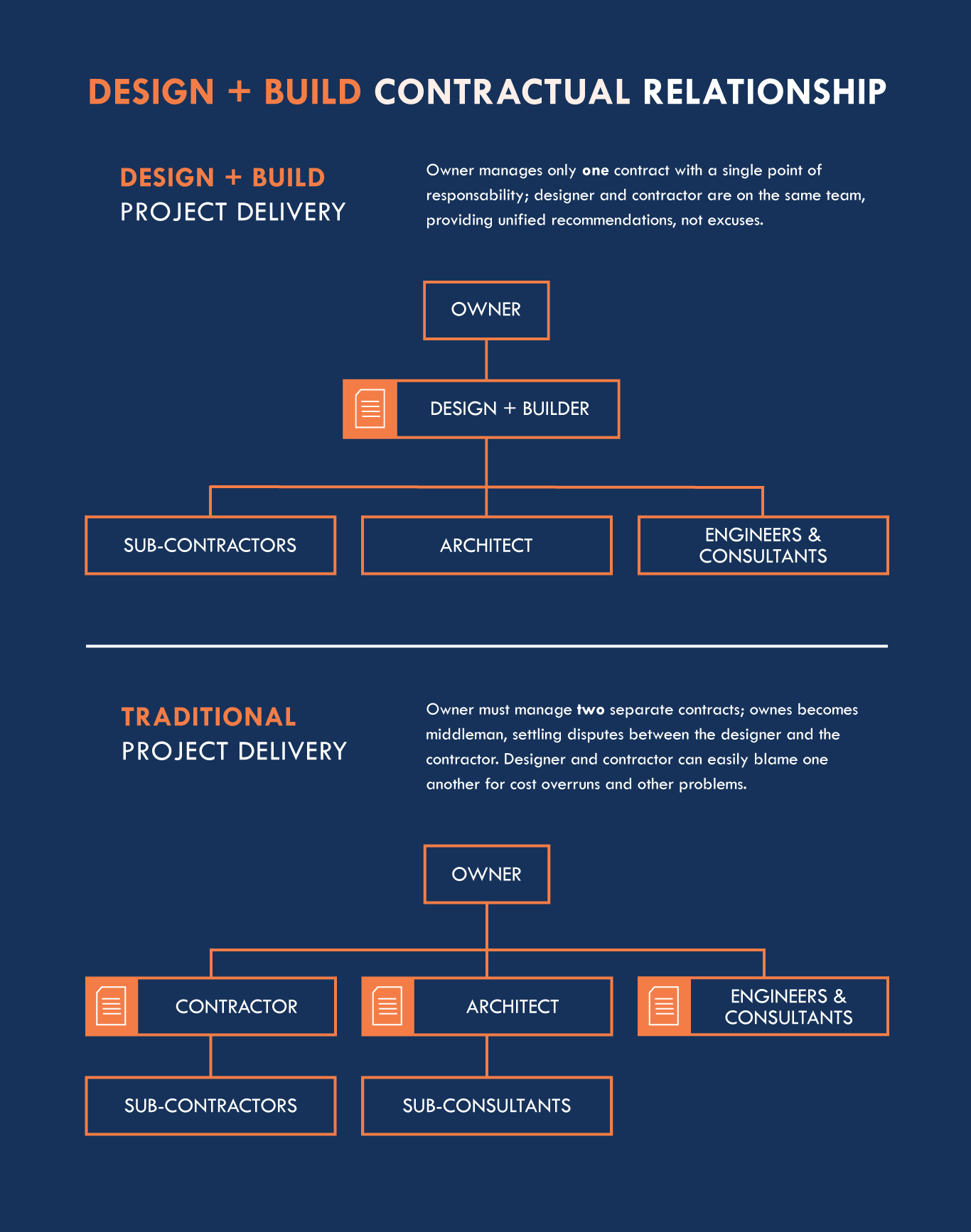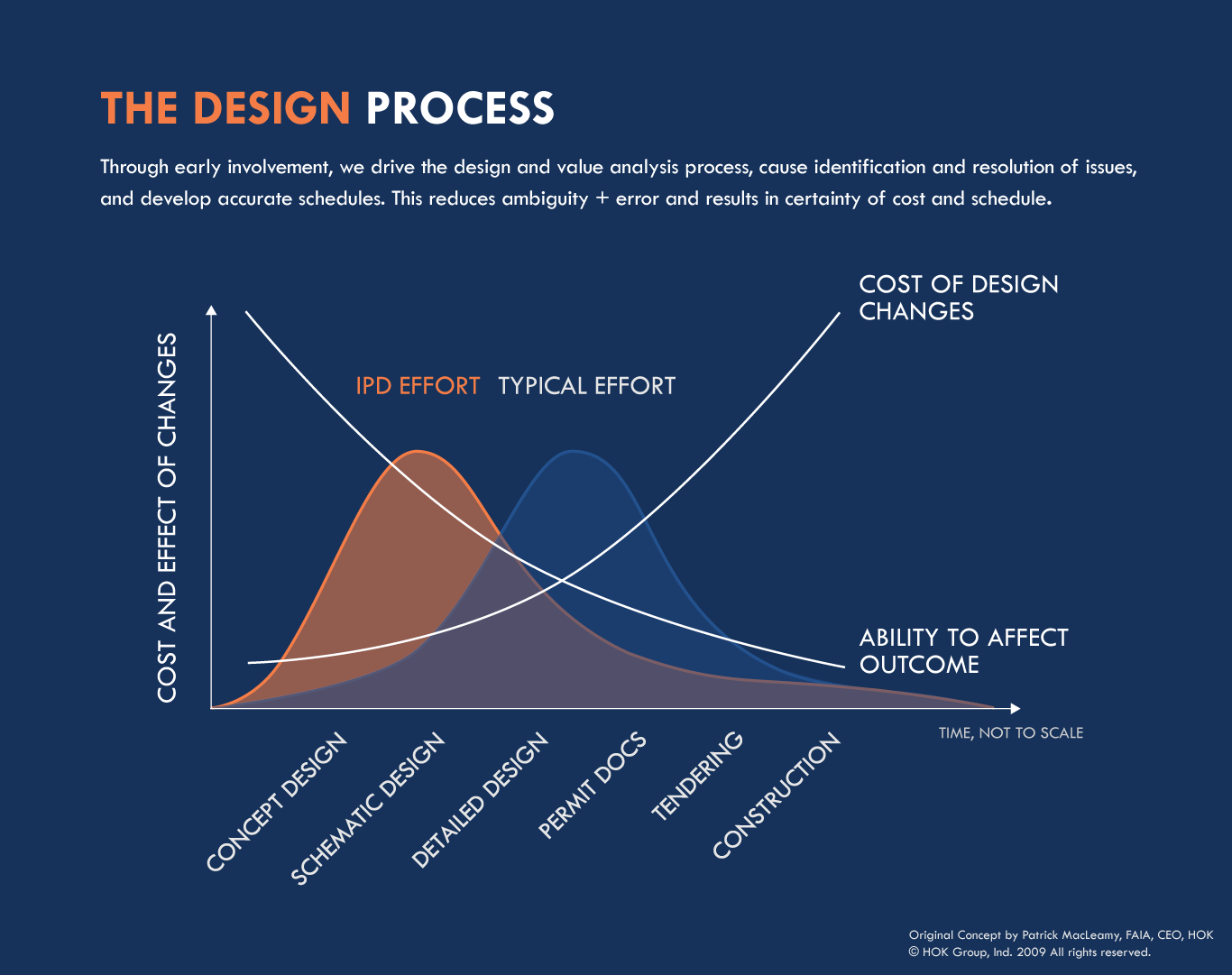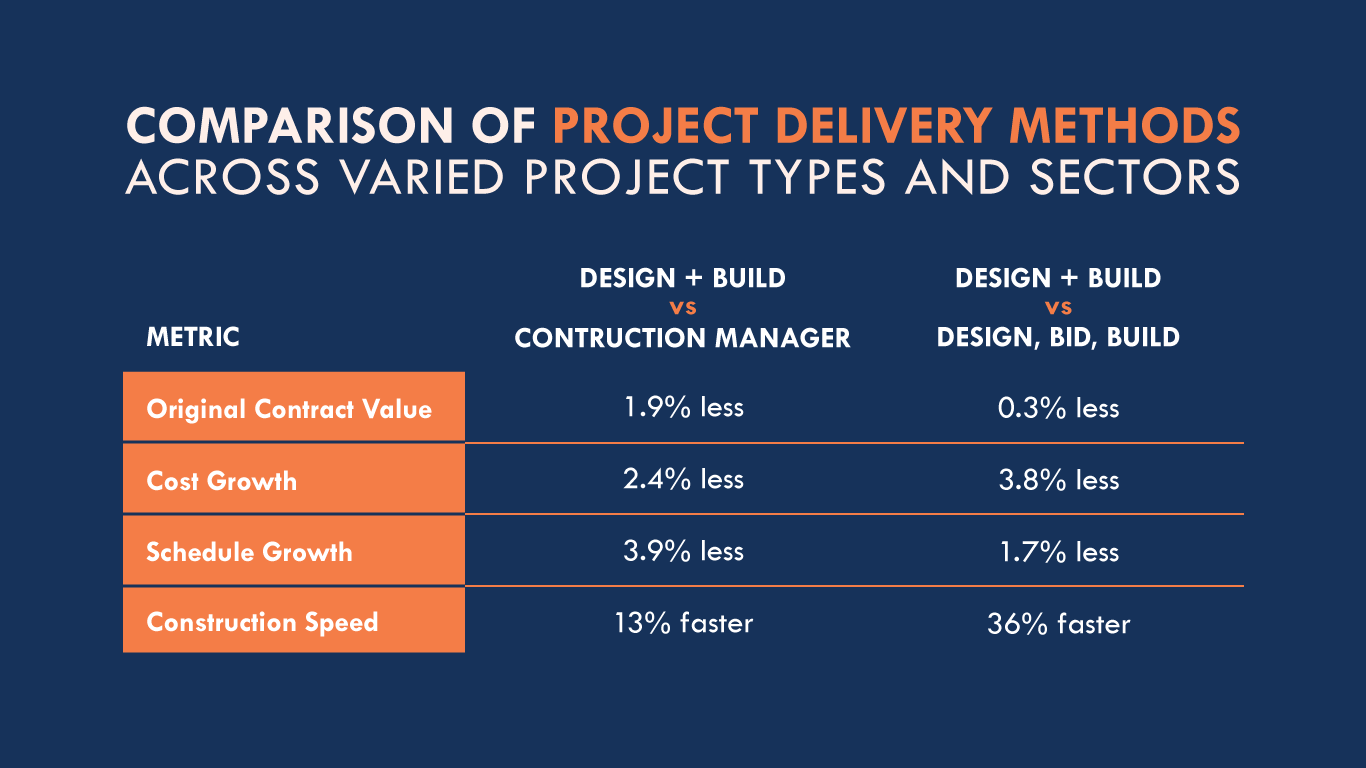PROCESS
Cleat Design + Build is the one-stop solution for Condominium Associations, Co-operatives, HOAs, property managers, school administrators and building owners seeking first-class design, build, repair and maintenance solutions. Cleat Design + Build saves you time and money by eliminating the challenges, costs and missed expectations of sourcing, hiring and managing architects, interior designers, engineers, consultants, contractors and vendors.
The CLEAT process is simple, efficient & highly effective:
-
- CLEAT professionals will meet with you to understand your needs, objectives, budget constraints & time-frame
- Investigate, measure, & photo document your specific existing conditions
- Formulate a specific scope of work to meet your specific needs, budget & schedule
- Develop & implement a Logistics & Communication plan for all residents, managers, owners & professionals
- Execute that specific scope of work with industry-leading professionals cleanly, timely & effectively
The end results are proven. We streamline the process into a simple, efficient, worry-free system that minimizes the impact on residents, managers, teachers, students, etc. and lets you focus on what’s important. We are not just general contractors, we are building owners & managers ourselves, and with our experience we can help you achieve your goals and exceed your expectations.
Heath E. Wilkinson
Founder & CEO
DESIGN + BUILD
Design + Build. You might say it’s a simple approach to construction. A team working together from start to finish in open communication and purposeful collaboration to deliver otherwise unachievable results. It’s the notion that when owners sit at the same table with architects, builders, engineers and estimators, great ideas — the best ideas — are born. And the way is paved for creative solutions to take hold, resulting in costs minimized, schedules streamlined and efficiencies realized.
What is Design + Build?
Design + Build is a construction delivery method that provides owners with a single point of contact for both the design and construction phases of a project. One entity holds single-source responsibility and contractual risk for every aspect of a build — from estimation, assessments and pre-construction to architecture, schematics, engineering, subcontracting, construction and post-construction. This entity, the Design + Builder, manages all contracts with companies, such as subcontractors, equipment vendors and materials providers.

Unlike in other construction methods, owners contract only with the Design + Builder. In the two other primary construction methods used today — construction management and general contracting (also known as design-bid-build) — owners contract with different entities for architectural design and construction. Since Design + Build brings together all elements of a project, architects work in coordination with other members of the project team. In other methods, architectural design is completed separately, sometimes resulting in unforeseen costs and delays during the construction process. But Design + Build allows your project team to provide insights into the costs and constructability of different designs. The end result is a sound design, a budget defined, and a schedule streamlined. It ensures business goals and expectations are met or exceeded.
PHASES
The Design + Build process has five main phases:
- Selecting a Design + Builder
- Pre-construction assessments
- Architectural design
- Construction
- Post-construction
But unlike other construction methods, the phases overlap. All team members collaborate throughout the process to provide rapid project delivery.
Selecting a Design + Builder
The Design + Build process begins when you select your Design + Builder. In other methods, you would start by selecting an architect. To limit the potential risks associated with having one entity design and construct your facility, you may have a competitive bidding process for Design + Builders.
Because Design + Builders aim to find you savings throughout design and construction, you’ll benefit from using a qualifications-based selection. That means you select the Design + Builder with the best credentials, experience, expertise and team. Alternatively, you can use a best-value selection method, in which you select a Design + Builder based on a combination of estimated price and added value in addition to experience, expertise and credentials. Our recommendation is to avoid using a hard-dollar, low-bid selection process. The reason? Design + Builders deliver the best value by evaluating budget solutions early in the design process and by creating continuous price estimates as the design progresses. Limiting your prospective builders to hard-dollar bids before they have a chance to get into the project can lead to misleading and uncertain estimates. Even worse, it can mean a project that doesn’t deliver what you need.
Pre-construction and building value engineering into design
The pre-construction phase of a project is crucial, setting the course for a successful job. It includes business and financial assessments, in which your Design + Builder’s pre-construction staff learn about your business, industry, goals, vision, financial realities and current and future facility needs.
Concurrently, architects and engineers begin architectural, mechanical and electrical system assessments and review any existing floor plans, fire and smoke preparations, interior room finishes and structural systems. While the design team gathers critical information, surveyors perform a field assessment of your jobsite to ready it for construction. If you’re improving your current space, your Design + Builder will assess your facility to identify areas of need. These assessments define key parameters like codes, compliance requirements, topography, the area’s weather characteristics, usable on-site natural resources and more.
With all the key information in mind, your project team partners with you to identify the right facility, design and construction program to help you achieve your goals within your budget and time constraints. The scope of your project is set, and creative solutions can take shape to help you realize your vision.
Next, architectural design begins in earnest and represents the best opportunity to capture value in your project. After all, architectural design isn’t just about appearance. It’s a blend of form and function where strategy, vision, aesthetics and technology come together as a complete design that should drive your project to success. While we briefly cover the architectural design process in the next section, we’ve also published a more robust guide to help you get the most from strategic design.
Architectural design
At this stage, your project team has a solid understanding of your business and financial needs, project schedule, cost, jobsite and your facility’s architectural and mechanical requirements. Next, your construction team and project managers partner with the architectural team to value engineer cost savings into the design.
This is where Design + Build differs from other construction methods. Architects can be employed directly by the Design+ Builder, or the Design + Builder can subcontract out specialty design to trusted architectural design partners. Architects work on the same team, under the same contract, with the Design + Builder. And all key project team members come together to form a design that balances all needs. Architects, engineers, construction professionals and key subcontractors and vendors can all add value at the inception of a build.
At CLEAT, we begin the architectural design process a little differently than other Design + Builders. We use an innovative construction technology called 5D Macro Building Information Modeling (5D Macro-BIM) to model early stage design while showing data-oriented cost and schedule estimates. All stakeholders can see, in real time, how different design solutions affect appearance, price and schedule. Owners can specify performance requirements and make truly informed decisions. And project teams can reduce projects costs, add value and move forward with cohesive certainty.
Once owner and project team have defined the big picture, preliminary drawings progress into detailed design and schematics. And the project team works in fluid collaboration to produce cost estimates at 30%, 60% and 90% design completion. At the conclusion of this process, owners receive a guaranteed maximum price (GMP), a set project schedule and contract drawings — the drawings used to build a facility.
Construction
Following architectural design, you’ll save time, as you won’t need a second bid phase to select a contractor. In fact, your Design + Builder will start readying your jobsite while design progresses, and elements of construction can begin during the design phase. By overlapping construction and design, your project team can deliver a timely build that makes aggressive schedules possible. You’ll still have a construction team, specialty subcontractors, materials vendors and all the same quality standards as you would in other methods. But the job will get done more quickly, to a clearly defined scope with total accountability.
Post-construction
Once your new or renovated facility is complete, your Design + Builder should provide a post-construction handoff. That includes walk-throughs, instructional videos, hands-on training and core documentation for owners, facility managers and facility management teams. Don’t overlook the post-construction handoff, as it’s a critical part of any build.
BENEFITS
Design + Build offers many unique benefits and advantages that other construction methods simply don’t deliver. It’s why 90 percent of our projects are Design + Build. Some of the biggest benefits of Design + Build are rapid delivery, a smooth process, better solutions, and better communication.

Rapid delivery
As we covered in the Design + Build process section, Design + Build offers rapid delivery because design and construction happen concurrently and because there’s only one selection phase instead of two. The delivery method turns otherwise impossible timeframes into reality.
Smooth process
Time and again, Design + Build reliably equates to headaches eliminated, teams collaborating and owners pleased. The single-source responsibility afforded by Design + Build means there’s no conflicting recommendations from contractor and architect. Instead, one entity has total accountability for any and all construction and design elements. Owners know where the buck stops, and the way is paved for a smooth owner experience.
Better solutions and better value
In Design + Build, there’s no need to limit solutions to traditional ideas. The job is the boss. So teams are only limited by what’s right for the job. As ideas come to the table, teams work as one unit to analyze them, in full transparency, so owners are assured of getting the best materials, siting, schedule, design, and more. This innovative process makes it possible for owners to see more options, make better-informed decisions, and realize a better value.
Better communication and fewer problems
Delivering a successful Design + Build project requires open collaboration between all team members. Creating a team-oriented approach promotes high levels of communication and transparency, both imperative to the success of any project. It allows owners to share their vision with the team, and align the interests of the stakeholders. The team-oriented approach also provides the collaborative effort necessary to evaluate the project’s objectives, assess schedules and analyze opportunities as the project progresses. As a team, no other group is better qualified to align the owner’s vision with the project’s goals and objectives.
Design + Build facilitates it. All team members stay on the same page because everyone is working under one contract. And owners are kept up to date by a set contact from the Design + Builder. As a result, Design + Build is well suited for the most complex jobs, simplifying them, so owners realize better quality, require fewer claims, and receive litigation-free builds.
Design + Build cost savings
Due to its efficiency, Design + Build often reduces construction costs for owners. This may come as a surprise, given that Design + Build projects lack the hard-dollar bid phase that general contracting affords. But building smart with Design + Build pays dividends, reducing both real (accounting) costs and opportunity costs. In this section, we show you how Design + Build reduces these costs. To further explore the topic of construction costs and how to plan for them, see our guide to construction finance.
Design+ Build reduces project costs
A Design + Build Institute of America study from 2018 revealed how much time and money Design + Build saves when compared to other delivery methods. It’s clear that Design + Build projects are delivered faster, more cost-efficiently, and with fewer change orders that lead to unforeseen costs and schedule delays. In other words, Design + Build helps jobs get done on-time and on-budget. Based on numbers from that study, the chart below compares the time and money savings Design + Build provides against design-bid-build (DBB) and construction manager at risk (CMR).

Taking just one of these metrics, construction speed, if a CMR job is projected to take a year, that same job under Design + Build would wrap up around a month and a half early. A projected one-year DBB project would take less than eight months to complete if it was Design + Build instead.
Design + Build reduces opportunity costs
In many builds, Design + Build saves more in opportunity costs than it saves in accounting costs. Due to the smooth nature of Design + Build project delivery, owners can reduce time spent managing a build. And time is money. That’s time that can be put to use solving other business challenges.
In the specialty case of manufacturing or distribution construction projects in which producers and distributors expand operations, the sooner a facility opens or expands, the sooner production can increase and the sooner profits can be realized. For some manufacturers and distributors, a single day of lost productivity could cost hundreds of thousands of dollars. So the speed of Design + Build becomes highly valuable.
SELECTION
Design + Build is a two-sided coin. Its greatest strength is the single-source responsibility it affords, and its greatest weakness is the risk associated with one Design + Builder holding all project responsibility. If you choose Design + Build, it’s more critical than ever that you select an honest, experienced builder you can trust. In this section, we cover some of the key traits to consider as you select Design + Build firms. To further explore the Design + Build method and help you navigate the process of procuring Design + Build services, we’ve also published a brief buyer’s guide on the subject — click below to read the guide.
Key traits of sound Design + Build firms
When evaluating Design + Builders, choose a Design + Build firm you can count as a partner. What does a partner do? In our estimation, a partner is willing to contract flexibly with you and pass savings back to you. If a build comes in under budget and your contract doesn’t allow you to share in savings, then it incentivizes cutting corners. But if you share in any savings when a build comes in under budget, you, together with your Design + Build partner, incentivize quality.
Design + Builders worth their salt have a top-notch quality control team and low callback numbers. Callback numbers show you how often owners request that a builder make fixes after a job’s completion. Low callback numbers equate to quality. Another big measure you should consider is the emergency modification rate (EMR). That’s a number universally used as one measure of a builder’s safety standards. An EMR of less than 1.0 indicates that a builder has a strong safety record and translates to low insurance costs that allow a builder to pass savings to you. Another safety measure is a builder’s OSHA DART number, which stands for days away, restricted or transferred. It measures how many days that employees have had to miss due to workplace injuries. Also be sure to review builders’ bonding capacity, which signals financial health and an ability to deliver your project on-time and on-budget.
Last but not least, your Design + Builder should have a long list of strong references and a portfolio of projects similar to yours. And throughout your project, Design + Build firms should have great communication systems in place so you’re always up to date and able to report progress to other stakeholders.
Source: © 2020 The Korte Company
